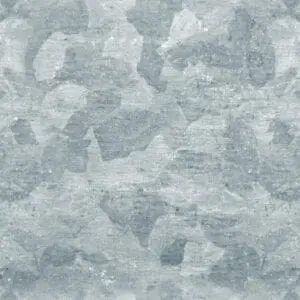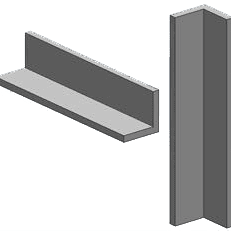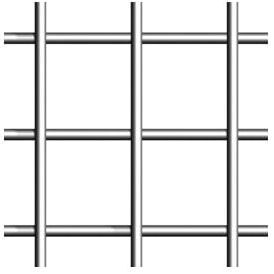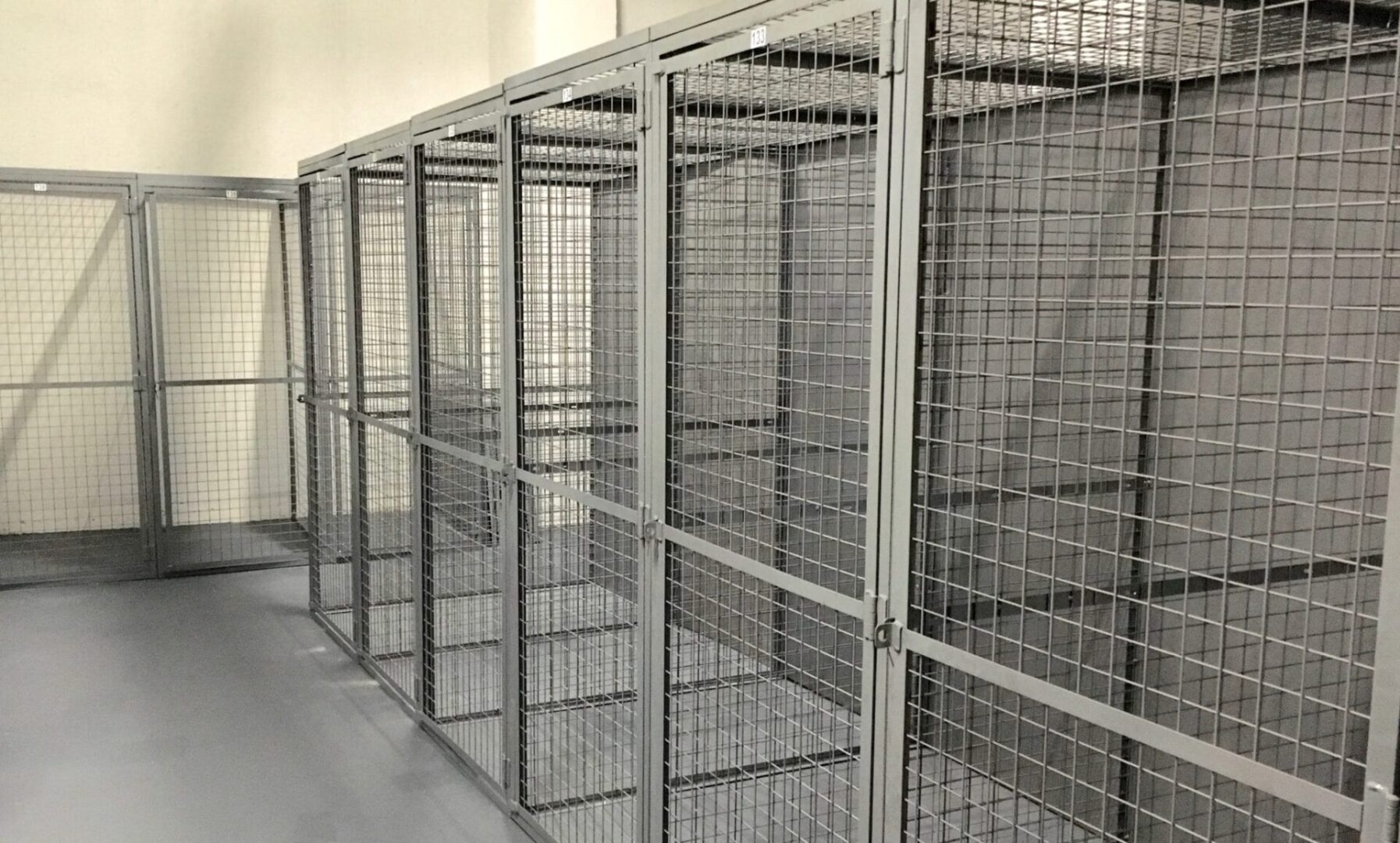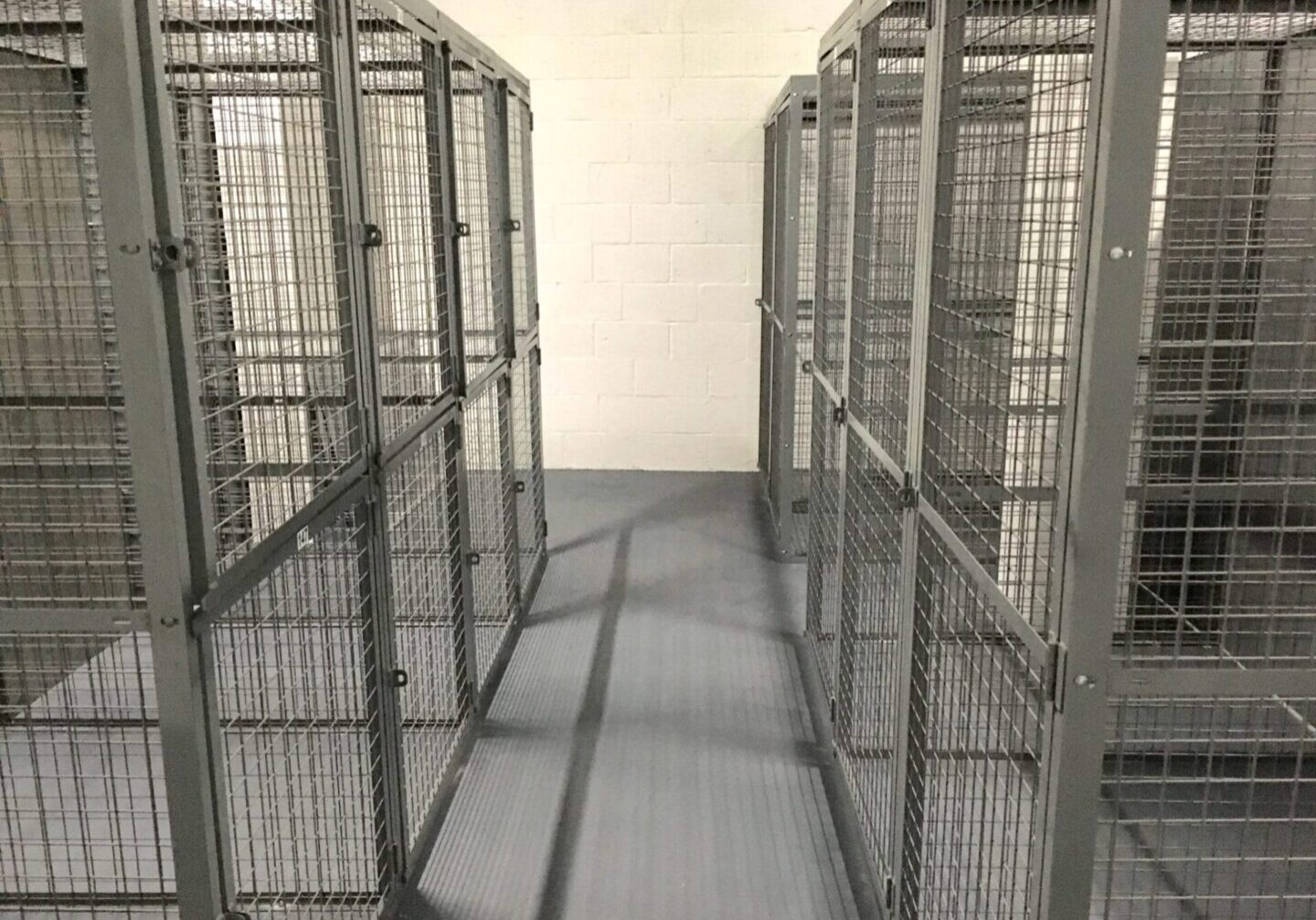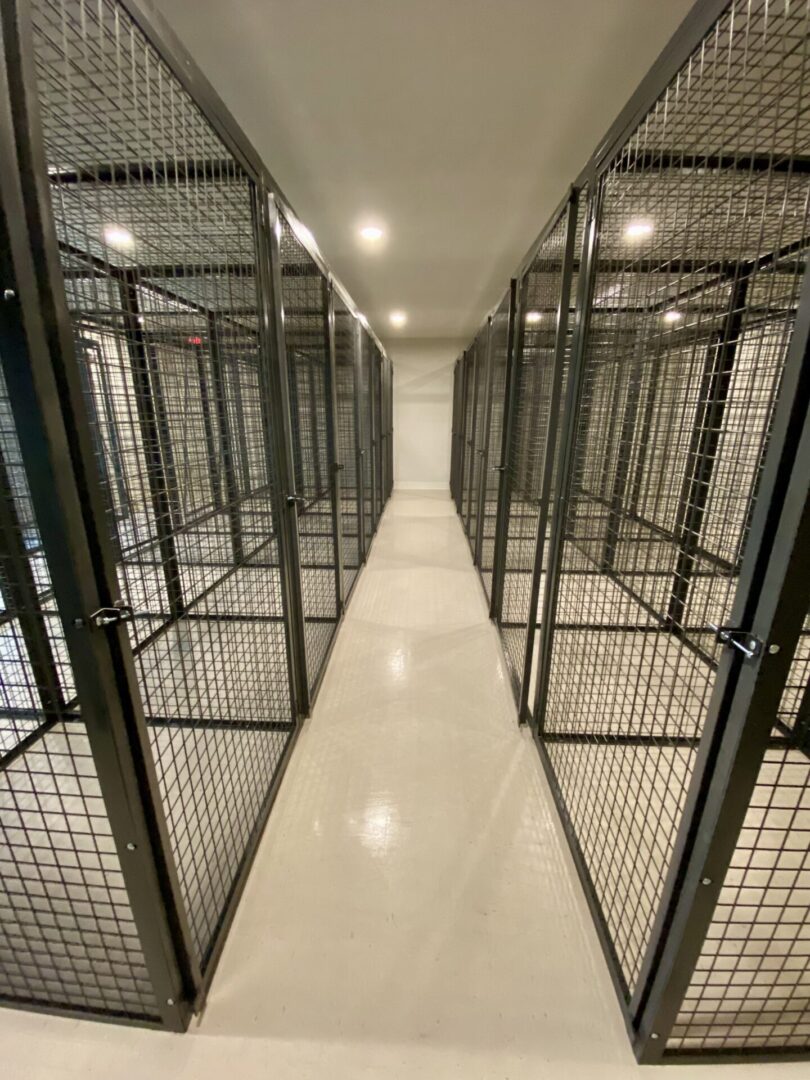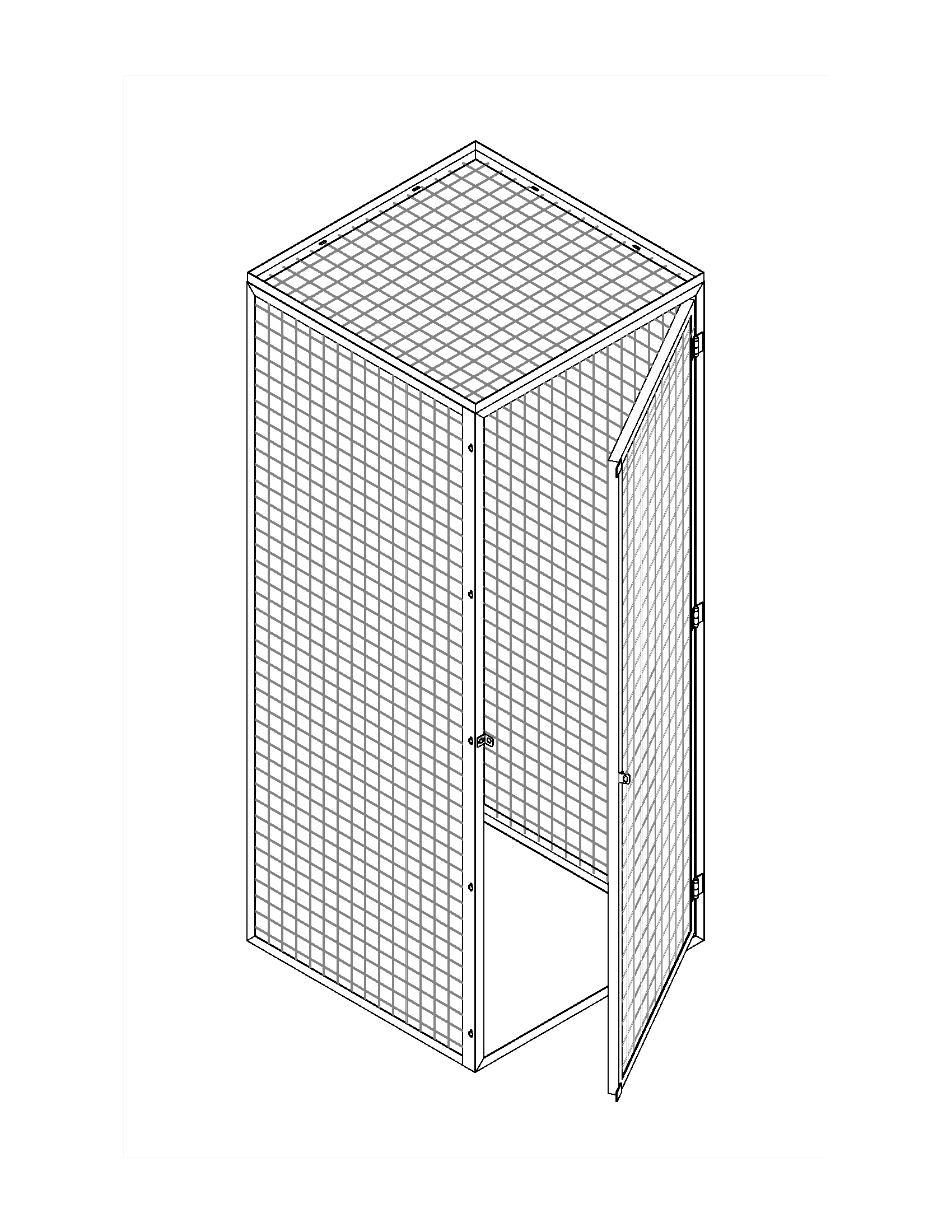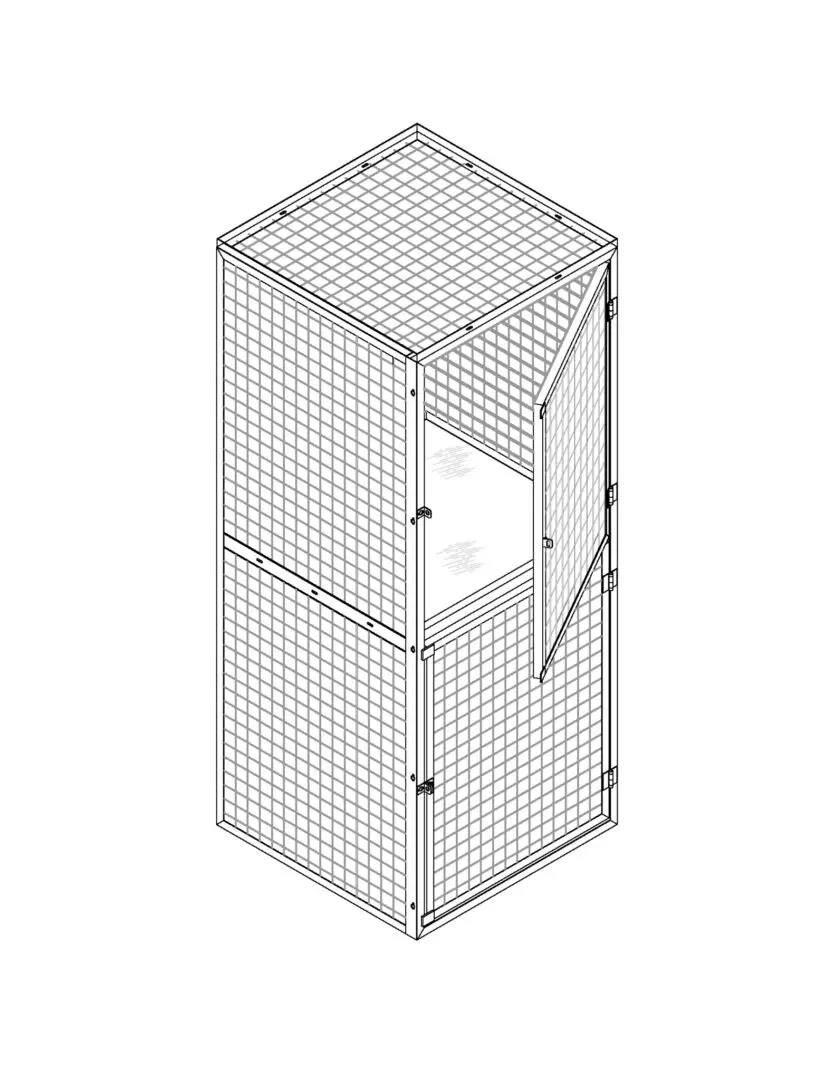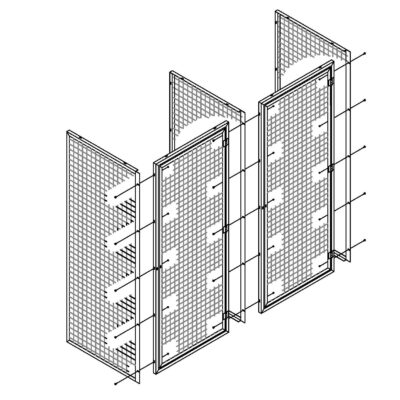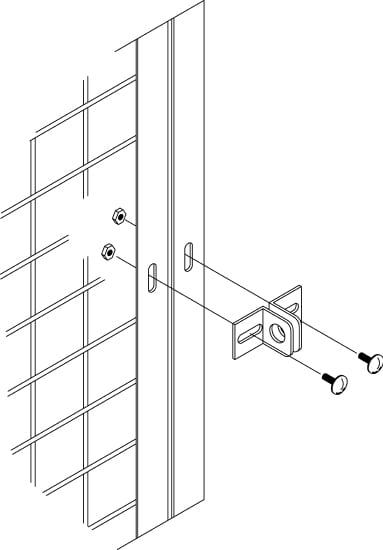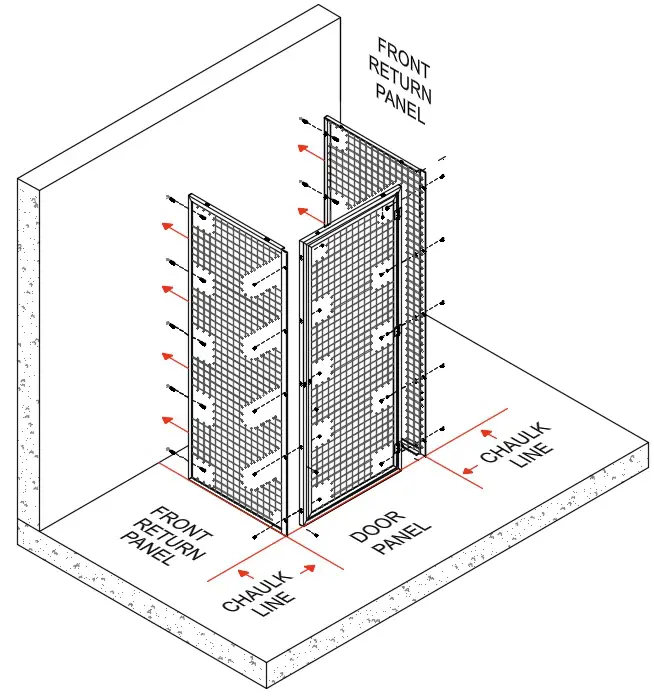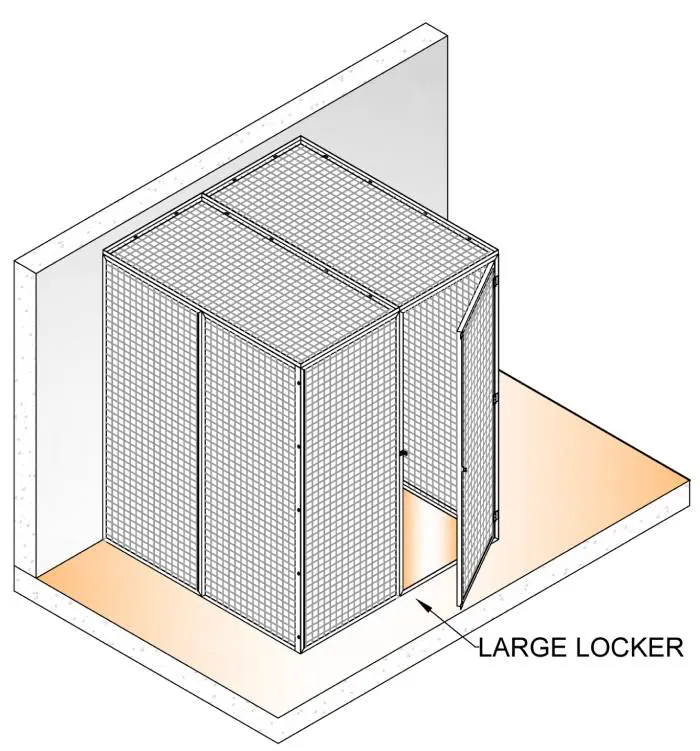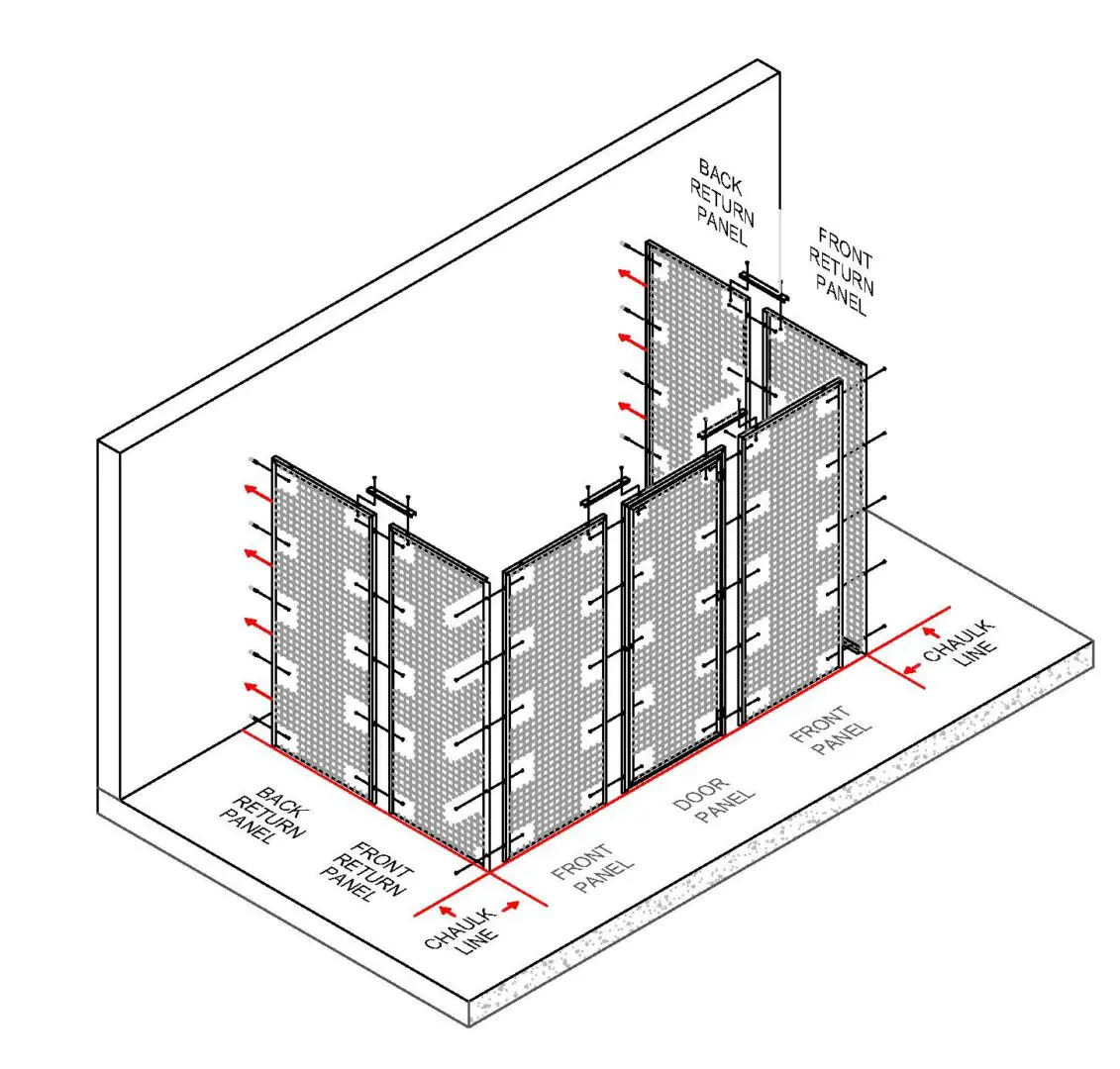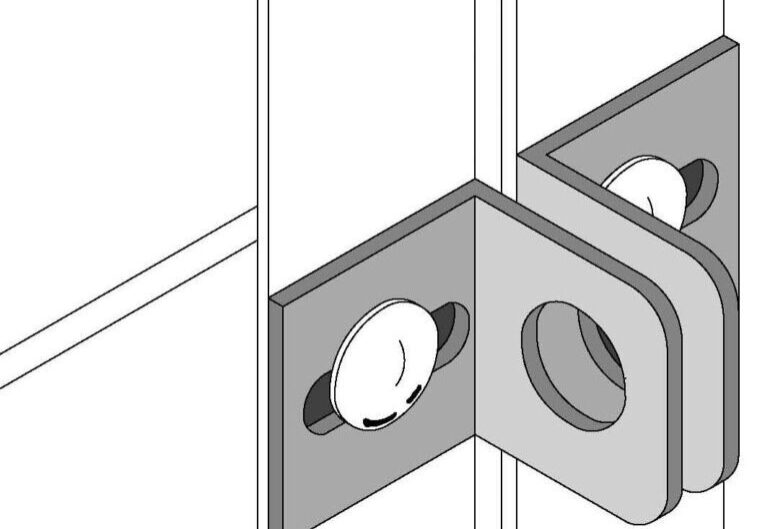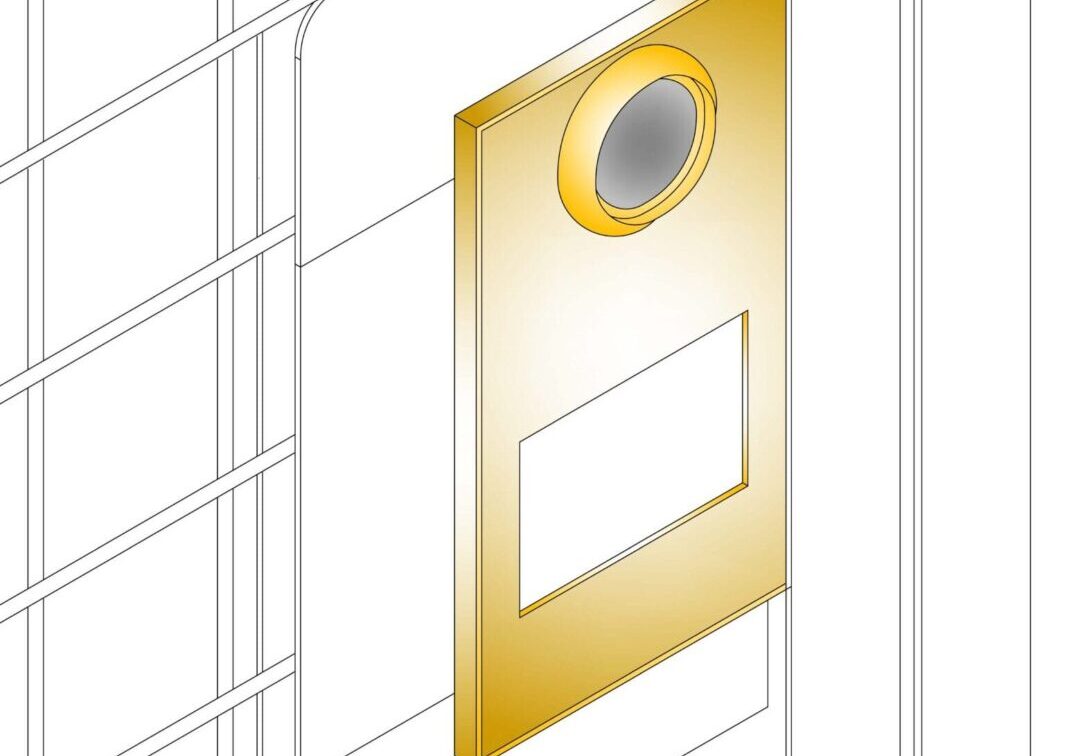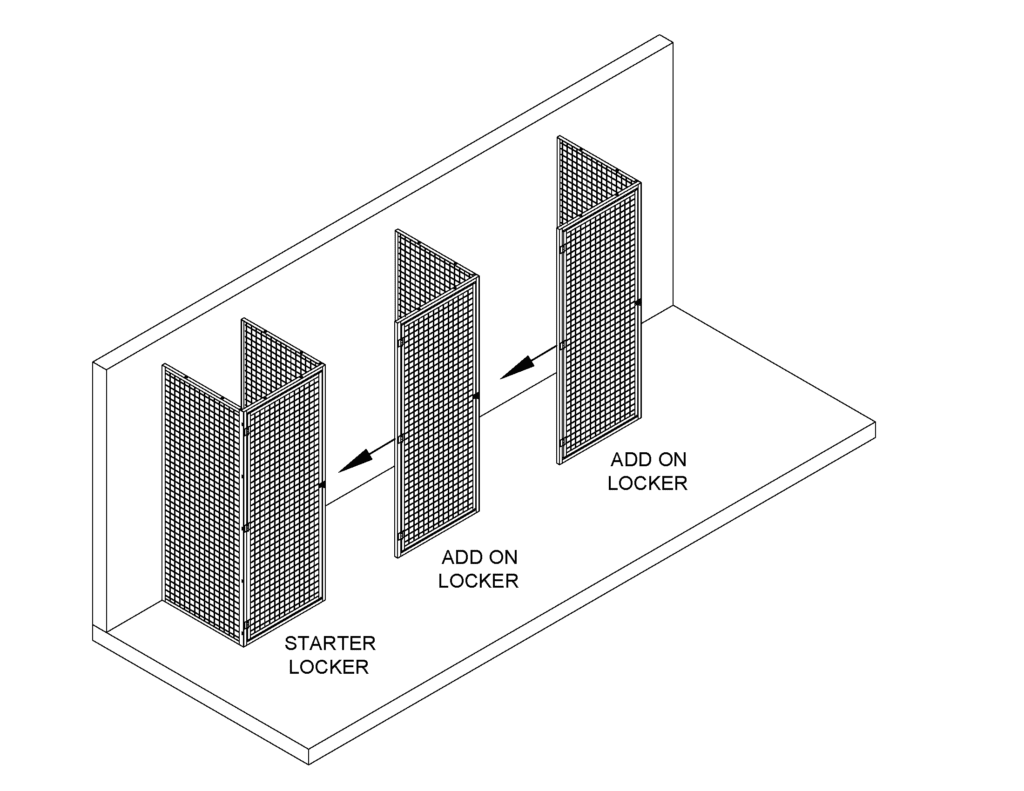Tenant Storage Lockers - ProGuard Series
Wire Mesh Tenant Storage Lockers
ProGuard Series tenant storage lockers provide the highest level of security for tenants’ belongings. Our storage lockers are specifically designed for easy assembly, modular application, clear, unobstructed view inside the storage lockers, clear ventilation to meet USA fire codes, and, most importantly, built for life.
Wire mesh storage lockers are an ideal way for your tenants to protect their belongings in apartment buildings, condominiums, and multi-family dwellings. The all-steel construction ensures your tenants will know their belongings are safe and secure.
Storage Lockers: A Durable, Modular, and Secure Design
Newark Wire Works ProGuard Series wire mesh tenant storage lockers are made of durable 10-gauge 2" x 2" square welded wire mesh. The wire mesh is securely welded into a 1 1/4" x 1 1/4" x 1/8"-thick angle iron frame by our experienced welding technicians.
Our storage lockers are modular in design and specifically fabricated for easy adjustment on-site to avoid obstacles such as piping, columns, etc.
ProGuard Series storage lockers come in a variety of different sizes and options. Available in both single and double-tier styles, they give you the ability to create the ideal layout for your storage room needs.
Every storage locker comes with the ability to add wire mesh ceilings and wire mesh back panels when the locker is in the middle of a storage room and wire mesh shelving and floor panels.
Using our modular design allows you to create large storage cages as well, which is ideal for larger storage needs.
2 Styles of Wire Mesh Lockers:
Our wire mesh storage lockers come in two different styles: single tier for easy unobstructed walk-in access and double tier when space is limited. There are also many additional options, including wire mesh ceilings, shelving, and upgraded locking functionality.
Need design help? Let one of our experienced sales representatives help you achieve your ideal storage area. Our representatives have access to state-of-the-art CAD programs to create and lay out your design to ensure every need is met.
Double Tier
Double-tier wire mesh tenant storage lockers are typically used when space is limited, but many tenants require additional storage in the building. Double-tier storage lockers are typically configured in a 3'-0" or 4'-0" widths and 3'-0", 4'-0", or 5'-0" depth. Each storage locker, once stacked, has a height of 3'-9" high based on our standard total stacked locker height of 7'-6".
Tenant Storage Locker Specifications
Premium Wire Mesh Lockers for Residential and Tenant Storage Solutions
Our wire mesh lockers are expertly designed to meet the needs of residential and tenant storage applications, combining security, durability, and easy installation. Built with high-quality materials and attention to detail, these lockers are ideal for apartment complexes, condo buildings, and other multi-family residential properties looking to provide secure, long-lasting storage for tenants.
Durable Wire Mesh Panels for Long-Lasting Performance
- Return/Wall Panels: Constructed with 10-gauge 2” x 2” square welded wire mesh, securely welded into a 1 ¼” x 1 ¼” x 1/8” steel angle frame, our return and wall panels offer unmatched durability and stability. Each corner is welded for superior strength, ensuring long-term performance in high-traffic environments.
- Roof Panels (Optional): Add an extra layer of security with optional roof panels, made from the same durable materials as our wall panels. These panels are easy to install, thanks to slotted holes designed for seamless assembly.
Secure Door Panels for Tenant Storage Lockers
Our door panels are engineered for maximum strength and reliability, making them a perfect fit for tenant storage lockers in residential buildings. Choose from single-tier, double-tier, or triple-tier configurations to meet your specific space and storage needs:
- Single-Tier Doors: Reinforced with two ¼” x ¾” diagonal stiffener bars for added strength.
- Double-Tier Doors: Designed with one diagonal stiffener bar to provide excellent support without compromising on space.
- Hinges and Locks: Equipped with heavy-duty 2 ½” x 3” welded fixed pin hinges, door strikes, and padlock hasps. Locking mechanisms can be added for enhanced security.
Versatile Back Panels for Residential Storage Lockers
The back panels of our wire mesh lockers are manufactured from 18-gauge pre-galvanized steel sheet metal, featuring slotted holes for fast and hassle-free installation. This design ensures a polished look while maintaining the strength needed for secure storage.
Easy-to-Assemble Hardware for Residential and Tenant Use
All locker configurations use ¼” zinc-plated carriage bolts with KEP nuts, ensuring a lock-tight fit that is both secure and simple to assemble. These high-quality fasteners are designed to withstand daily use in residential and commercial environments.
Customizable Finishing Options for Every Environment
We offer a variety of finishing options to ensure your wire mesh lockers match the aesthetic and durability requirements of your residential or tenant storage space:
- Standard Paint: A durable, shop-applied, air-dried alkyd base enamel available in gray or black. Custom colors are available upon request for an additional charge.
- Powder Coat: Choose an electrostatically applied polyester powder coat for a smooth, oven-cured finish that resists wear and tear.
- Hot Dip Galvanized: Ideal for outdoor or damp environments, our hot dip galvanizing provides unparalleled rust and corrosion protection'
The Ideal Solution for Residential and Tenant Storage
Our wire mesh lockers are specifically designed to address the unique needs of residential and tenant storage. Whether you’re managing a multi-family apartment complex or upgrading storage options in a condominium, our lockers offer:
•Security: Heavy-duty wire mesh panels and locking mechanisms keep belongings safe and secure.
•Durability: Premium materials and professional welding ensure long-lasting performance.
•Customizable Configurations: Tailor the design to fit any space or requirement.
•Ease of Installation: Thoughtfully designed components and slotted holes make assembly quick and simple.
Why Choose Our Wire Mesh Lockers?
When it comes to tenant storage lockers and residential storage solutions, quality matters. Our lockers provide the perfect balance of function and aesthetics, making them the preferred choice for property managers and developers. Whether you’re looking to optimize storage for tenants or enhance the overall functionality of your building, our wire mesh lockers deliver superior performance and lasting value.
Additional Options Available for Tenant Storage Lockers
Our standard tenant storage locker includes a standard wire mesh door and side panels. Other accessories may be required to complete our project. See below, and choose the right options for your next project:
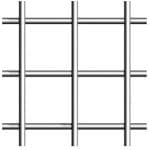
Welded Wire
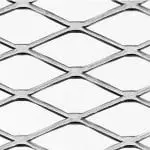
Expanded Metal
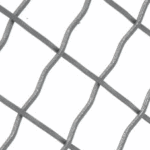
Diamond Woven Wire
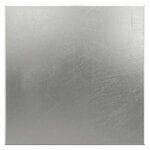
Sheet Metal
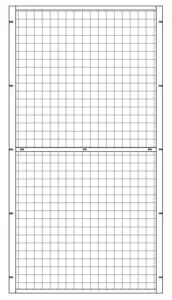 The back panels are made of the same type of wire mesh and frame as the rest of the wire mesh locker. Back panels are used when you have two lockers backing up to each other or you have a locker that is away from an existing wall.
The back panels are made of the same type of wire mesh and frame as the rest of the wire mesh locker. Back panels are used when you have two lockers backing up to each other or you have a locker that is away from an existing wall.
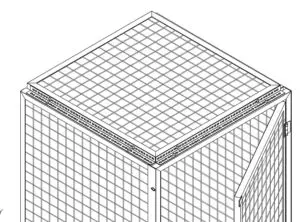 Ceiling panels are available if you need an extra layer of security. We recommend you have at least 3-5 inches of spacing between the room ceiling and the top of the wire mesh ceiling panel.
Ceiling panels are available if you need an extra layer of security. We recommend you have at least 3-5 inches of spacing between the room ceiling and the top of the wire mesh ceiling panel.
- Light Penetration
- Clear Visibility
- Ventilation
- Meets Fire Code (Clear Unobstructed Sprinkler Diffusion)
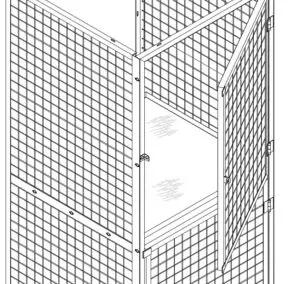 We offer shelving in both 16-gauge sheet metal and 2" x 2" x 1/4" thick wire mesh. Shelves can create added space to stack and store more belongings to maximize the locker space.
We offer shelving in both 16-gauge sheet metal and 2" x 2" x 1/4" thick wire mesh. Shelves can create added space to stack and store more belongings to maximize the locker space.
Lock Options:
Benefits of our wire mesh tenant storage lockers
•Time-Saving Installation: Fully framed panels and pre-hung doors streamline assembly.
•Scalable Solutions: Easily expand storage capacity by adding add-on lockers.
•Customizable Design: Tailor configurations to match your property’s needs.
•Durability: Built with heavy-duty materials to ensure long-lasting performance in residential settings.
Storage Locker Assembly - How To Order
How to Order Tenant Storage Lockers
Ordering tenant storage lockers is straightforward with our modular and customizable system. Follow these steps to ensure you get the perfect configuration for your space:
1.Sketch Your Storage Area:
•Start by measuring and sketching the dimensions of your storage area.
•Refer to our assembly diagram to visualize how the lockers will fit into your space, taking into account walkways and access points.
•Ensure you plan for the proper number of starter lockers and add-on lockers needed to maximize storage efficiency.
2.Choose Your Locker Configuration:
•Decide on the number of starter lockers you’ll need to begin the row. Starter lockers include all necessary framing for standalone use.
•Add one or more add-on lockers to extend the configuration. Add-on lockers share side panels with the starter or adjacent units, making them a cost-effective and space-saving solution.
•Consider optional roof panels if added security or an enclosed system is required.
3.Select Your Finishes and Accessories:
•Choose from our range of finishes, including standard paint, powder coat, or hot dip galvanized options, to meet your property’s durability and aesthetic needs.
•Opt for additional locking mechanisms, such as padlock hasps or keyed locks, to enhance security for tenants.
4.Provide Your Specifications:
•Share the details of your storage area layout, the number of lockers, and any customization requirements (e.g., custom colors or additional security features).
•If you’re unsure about measurements or configurations, our team can assist you in finalizing the details.
5.Receive Your Quote and Place Your Order:
•After reviewing your specifications, we’ll provide a detailed quote that includes all components, optional accessories, and shipping costs.
•Once your order is confirmed, we’ll provide an estimated timeline for delivery so you can plan your installation accordingly.
6.Prepare for Installation:
•When your order arrives, all panels will be fully framed, and doors will come pre-hung, allowing for quick and easy assembly.
•If additional units are needed in the future, our modular design allows for seamless expansion.
Expert Assistance Every Step of the Way
If you have questions or need help planning your storage area, our team is here to help. With years of experience in wire mesh lockers, residential storage lockers, and tenant storage lockers, we’ll work with you to ensure you get the right solution for your needs. Contact us today to get started!
We offer on-site design at no cost to you! Call to discuss at
(732) 661-2001, or email us at [email protected]
Standard Electrostatic painted enamel finish
Standard Paint Colors:
Shop-applied alkyd-based air-dried enamel paint that is electrostatically applied. This is our basic entry-level finish, which can be easily touched up in the field as needed.

Battleship Gray

Black
Polyester Powder Coat Option:
Five-stage polyester powder coat is one of the best finishes on the market, with increased finish strength than the standard paint finish.
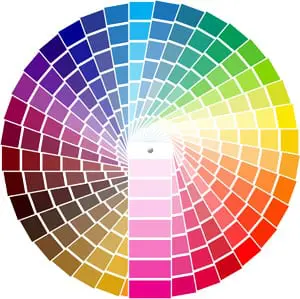
Hot Dip Galvanizing Option:
Five-stage polyester powder coat is one of the best finishes on the market, with increased finish strength than the standard paint finish.
